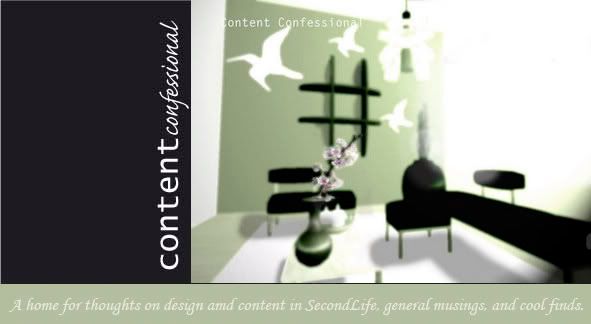Three new(ish) prefabs from Barnesworth Anubis
Hi Everyone! I have three new prefabs out, well two really new ones and a third I neglected to post about so throwing that one in. Here are some pics and basic info for you! If you would like to learn more check out their corresponding XstreetSL pages or visit in world via the SLURL provided.
Also as Ingrid posted in the previous post we are having a house tour with free items for each new model you visit. All three of these are on the tour so swing by and get a free decor item at least! See post about house tour
*height can vary slightly depending on terrain and how much of the foundation is left above ground.
**simply sugestions for spaces, can of course be used in many ways.
Also as Ingrid posted in the previous post we are having a house tour with free items for each new model you visit. All three of these are on the tour so swing by and get a free decor item at least! See post about house tour
Basil House
SLURL:Basil House Display
XstreetSL.com:Basil House

Basic Information:
Prim Count: 332 prims
Foot Print size:
30x30 meters (not including seadeck)
Height*: about 22 meters
Permissions:
prims: copy, modify, no transfer
scripts: copy, no modify, no transfer
Scripted Features:
Keyserver: Menu driven access list for locks and privacy features, also works with chat commands.
Doors: Doors can be locked and unlocked to restrict access.
Windows: Windows can be toggled open and closed for privacy.
Other: none
Design Information:
General: asian style bungalow with attic space
Rooms/spaces**:
three main living areas in open layout
large private upstairs loft accessable via a ladder
large front porch
optional sea deck
Floors: 2
Coordinating items (Furniture and decor sold separately):
Furniture displayed: Basil living room and accents
Additional Pictures:




Basic Information:
Prim Count: 70 prims
Foot Print size: 12x22 meters
Height*: about 13 meters
Permissions:
prims: copy, modify, no transfer
scripts: copy, no modify, no transfer
Scripted Features:
Keyserver: Menu driven access list for locks and privacy features, also works with chat commands.
Doors: Doors can be locked and unlocked to restrict access.
Windows: Windows can be tinted light, medium and dark for privacy.
skylight: tints with windows
Other: none
Design Information:
General: open floorplan that flows to several distinct areas
Rooms/spaces**:
Living space w/ fireplace
private bedroom loft area
exterior front stoop
Floors: 1 + loft
Coordinating items (Furniture and decor sold separately):
Furniture displayed: Recolored from other collections
Additional Pictures:


Basic Information:
Prim Count: 109 prims
Foot Print size: 23x23 meters
Height*: about 18 meters
Permissions:
prims: copy, modify, no transfer
scripts: copy, no modify, no transfer
Scripted Features:
Keyserver: Menu driven access list for locks and privacy features, also works with chat commands.
Doors: Doors can be locked and unlocked to restrict access.
Windows: Windows can be tinted light, medium and dark for privacy.
Other: none
Design Information:
General: open floorplan that flows to several distinct areas
Rooms/spaces**:
Large foyer/entrace area
Living space w/ fireplace
private bedroom loft area
exterior front stoop
Floors: 1 + loft
Coordinating items (Furniture and decor sold separately):
Furniture displayed: Recolored from other collections
Additional Pictures:


SLURL:Basil House Display
XstreetSL.com:Basil House

Basic Information:
Prim Count: 332 prims
Foot Print size:
30x30 meters (not including seadeck)
Height*: about 22 meters
Permissions:
prims: copy, modify, no transfer
scripts: copy, no modify, no transfer
Scripted Features:
Keyserver: Menu driven access list for locks and privacy features, also works with chat commands.
Doors: Doors can be locked and unlocked to restrict access.
Windows: Windows can be toggled open and closed for privacy.
Other: none
Design Information:
General: asian style bungalow with attic space
Rooms/spaces**:
three main living areas in open layout
large private upstairs loft accessable via a ladder
large front porch
optional sea deck
Floors: 2
Coordinating items (Furniture and decor sold separately):
Furniture displayed: Basil living room and accents
Additional Pictures:




Basic Information:
Prim Count: 70 prims
Foot Print size: 12x22 meters
Height*: about 13 meters
Permissions:
prims: copy, modify, no transfer
scripts: copy, no modify, no transfer
Scripted Features:
Keyserver: Menu driven access list for locks and privacy features, also works with chat commands.
Doors: Doors can be locked and unlocked to restrict access.
Windows: Windows can be tinted light, medium and dark for privacy.
skylight: tints with windows
Other: none
Design Information:
General: open floorplan that flows to several distinct areas
Rooms/spaces**:
Living space w/ fireplace
private bedroom loft area
exterior front stoop
Floors: 1 + loft
Coordinating items (Furniture and decor sold separately):
Furniture displayed: Recolored from other collections
Additional Pictures:


Basic Information:
Prim Count: 109 prims
Foot Print size: 23x23 meters
Height*: about 18 meters
Permissions:
prims: copy, modify, no transfer
scripts: copy, no modify, no transfer
Scripted Features:
Keyserver: Menu driven access list for locks and privacy features, also works with chat commands.
Doors: Doors can be locked and unlocked to restrict access.
Windows: Windows can be tinted light, medium and dark for privacy.
Other: none
Design Information:
General: open floorplan that flows to several distinct areas
Rooms/spaces**:
Large foyer/entrace area
Living space w/ fireplace
private bedroom loft area
exterior front stoop
Floors: 1 + loft
Coordinating items (Furniture and decor sold separately):
Furniture displayed: Recolored from other collections
Additional Pictures:


*height can vary slightly depending on terrain and how much of the foundation is left above ground.
**simply sugestions for spaces, can of course be used in many ways.




0 Comments:
Post a Comment
<< Home